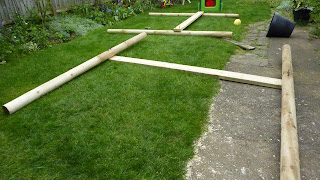The above photo shows the greenhouse after I'd cleared away all the overgrowth and cleaned it up a bit. I quickly decided that I had to remove the wooden structure as the glass was falling out and it was quite dangerous. On closer inspection I noticed that the brick structure was three tiers of brick thick. You can also see the remains of another brick wall just in front of the door. The structure didn't start life as a greenhouse - it started life as a bomb shelter. The brick wall at the front would have been the blast protector for the entrance. Below is a photo found that shows what it may have looked like originally.
Over 2 years ago I got several quotes to have the greenhouse renovated - and they ranged from £4k to £7k. That was far too expensive for me so I decided to remove the wood myself and erect a plastic greenhouse over the top leave any renovation for a future date.
I decided to start the renovation shortly after completing the treehouse. My plan is as follows:
1 - Level off the walls so they are all the same height (one side is raised)
2 - Fix the areas of the walls where there are broken or worn bricks - cement the tops to make the whole structure level.
3 - Build a simple apex wooden structure on top of the walls
4 - Glaze the greenhouse with a plastic horticultural glass
I started step one using a hammer and masonry chisel - despite the fact that the mortar is over 70 years old it was still solid as a rock and progress was extremely slow.
So I bit the bullet and rented a Hilti TE 706-AVR Breaker from HSS. Check it out.. "Urgh urgh!"
Managed to succeed with this where the Luftwaffe had failed and demolished the top part of the wall in no time. Now all 4 walls are the same height.
Next steps are to clean up the mess and get rid of all the old bricks - saving one or two for repair jobs elsewhere.
Then after that - tidy up the brick work. This project will evolve slowly over the coming months. My target is to be able to grow tomatoes and chillies in it next summer.









































